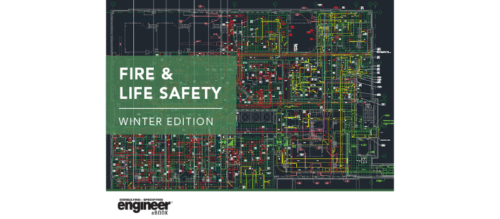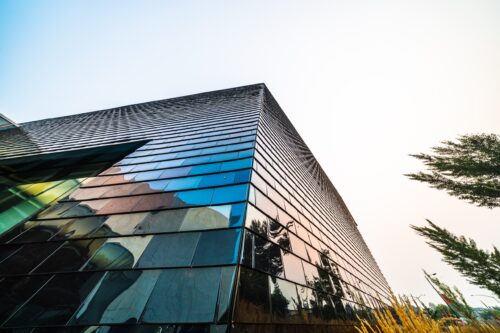How to design medical buildings: Fire and life safety
Hospitals and health care buildings have become very sophisticated. Coordination among all parties, special attention to codes and standards, and a focus on patient comfort have each become highly important to engineers. Fire and life safety systems are crucial for patient care.
Respondents
- Randall Ehret, PE, Senior Vice President, Environmental Systems Design, Chicago
- Timothy Larson, PE, LC, LEED AP, Principal, RTM Engineering Consultants, Milwaukee
- Melisa Rodriguez, PE, SET, Director of Fire Protection Engineering, LEO A DALY, Minneapolis
- Matt Volgyi, PE, LEED AP, Principal Engineer, Southland Engineering, Garden Grove, Calif.
- Mike Zorich, PE, LEED AP, Associate Principal, IMEG, Rock Island, Ill.
CSE: What types of systems have you put in place to handle other types of incidents, such as active shooters, bombings/explosions, and natural disasters? What have you done to meet the increase in these types of life safety systems for such facilities?
Rodriguez: Due to emerging threats, there is a strong trend toward specifying mass notification in addition to the standard fire alarm system as a way to communicate more than just a fire hazard. In the past, fire alarms meant "get out,” but today we need to consider other scenarios, such as active shooter, where the best response might be to stay in place and seek shelter.
Larson: We have seen an increased level of requests for security devices, such as duress buttons at receptions and workrooms (pharmacy/medicine rooms especially), emergency help stations (with full audio/video interface), cameras, and public-address systems throughout health care campuses. We meet with the owner and their security department to shed light on their specific concerns within the campus and determine where devices can be placed to mitigate potential target areas.
A recent example is the use of cameras in conjunction with emergency help stations in a parking garage and along the exterior walkways for the public to signal hospital security of uncomfortable situations and active incidents.
CSE: Describe unique security and access-control systems you have specified in such facilities.
Rodriguez: Birthing centers and senior-care centers have unique security and access-control systems. Birthing centers typically have tightly controlled access points and lockdown procedures in place to ensure the infants are safe and protected from harm or abduction. Senior-care centers often need to provide systems to track the whereabouts of the residents/patients and control potential exits for confused patients to keep them safe. Careful planning helps ensure that egress can still occur in security and life safety situations.
CSE: Describe the cost and complexity of fire protection systems involved with such structures. Have they changed over the years?
Zorich: With health care facilities moving toward integration of several technology platforms, such as building automation, security, nurse call, and fire alarm, we are seeing more owners evaluating the risk of their medium distribution frame (MDF) and IDF telecom rooms with respect to containing a traditional wet fire protection system. Facilities are now evaluating clean agent fire suppression systems to protect these rooms that are becoming increasingly critical to the operation of the facility.
CSE: In extremely large complexes, what unique smoke control or fire suppression systems have you specified? Please describe.
Ehret: I have been fortunate to be involved in many new, large high-rise hospitals. All health care engineers have the “defend-in-place” mentality ingrained in our psyche. If we manage smoke using the code-minimum approach of shutting down the AHU serving the affected smoke zone, it can limit the benefits of a defend-in-place policy. An AHU usually serves more than one smoke zone. How long will temperatures be acceptable for patient care if there is no air movement? Rather than shutting down the unit, we look at a smoke-management approach. Typically, the design includes a looped supply and return using supply-and-return VAV boxes and exhaust fans to create negative pressure in the smoke zone and a positive-pressure condition in the adjacent zones.
Do you have experience and expertise with the topics mentioned in this content? You should consider contributing to our CFE Media editorial team and getting the recognition you and your company deserve. Click here to start this process.





